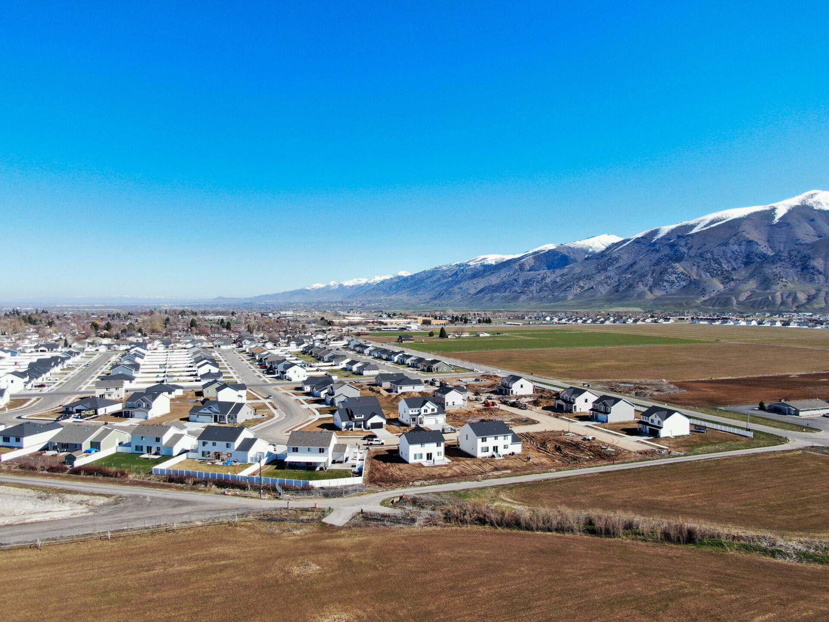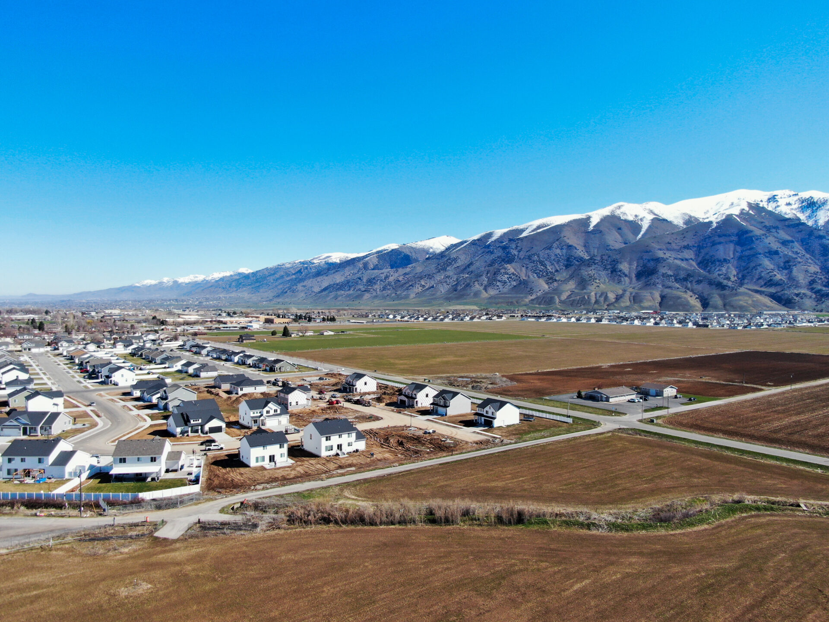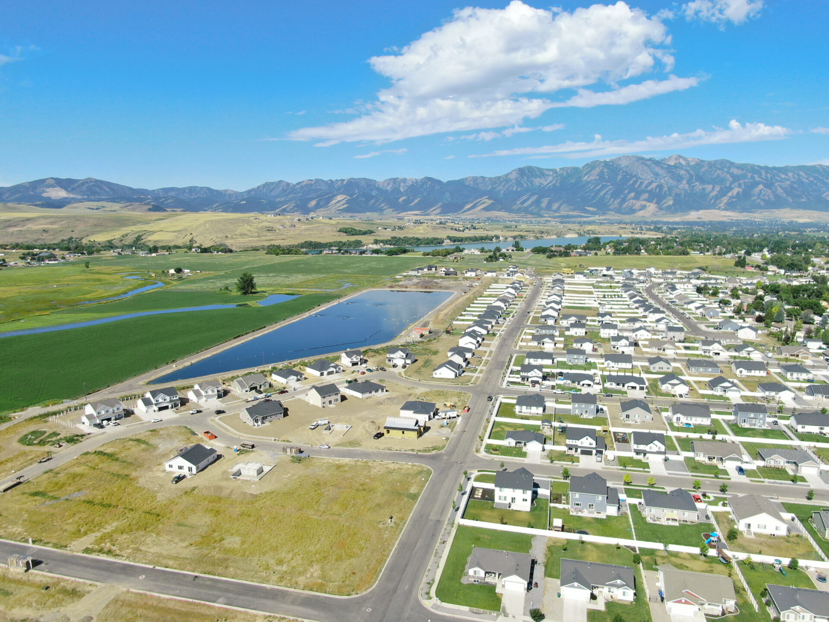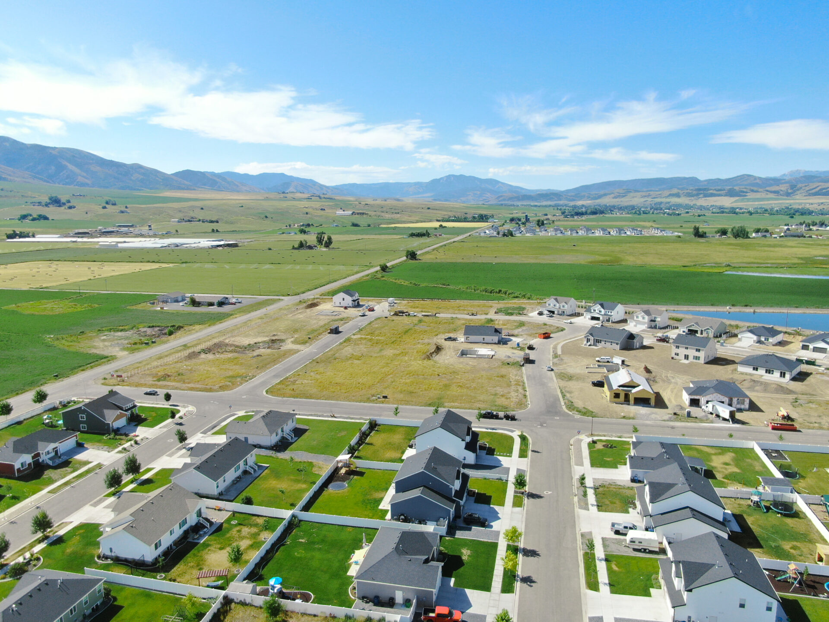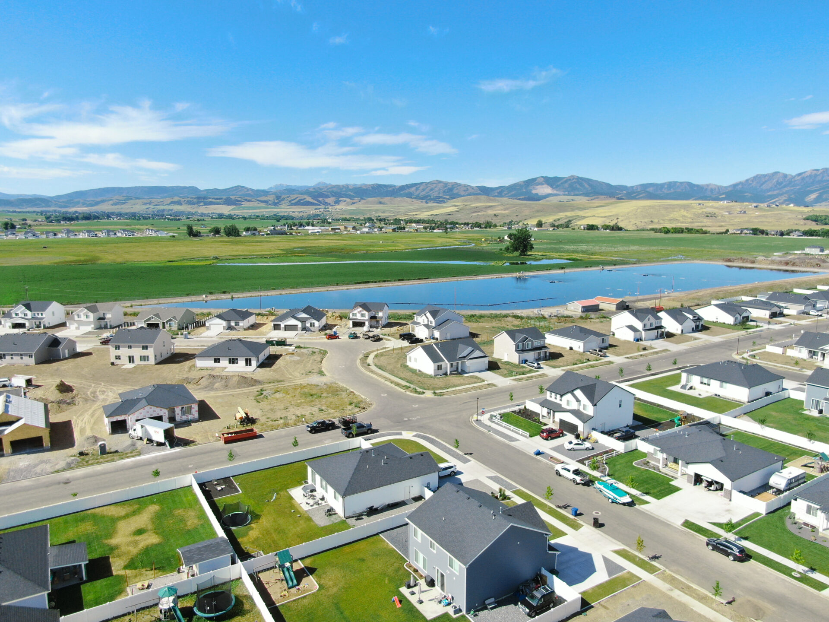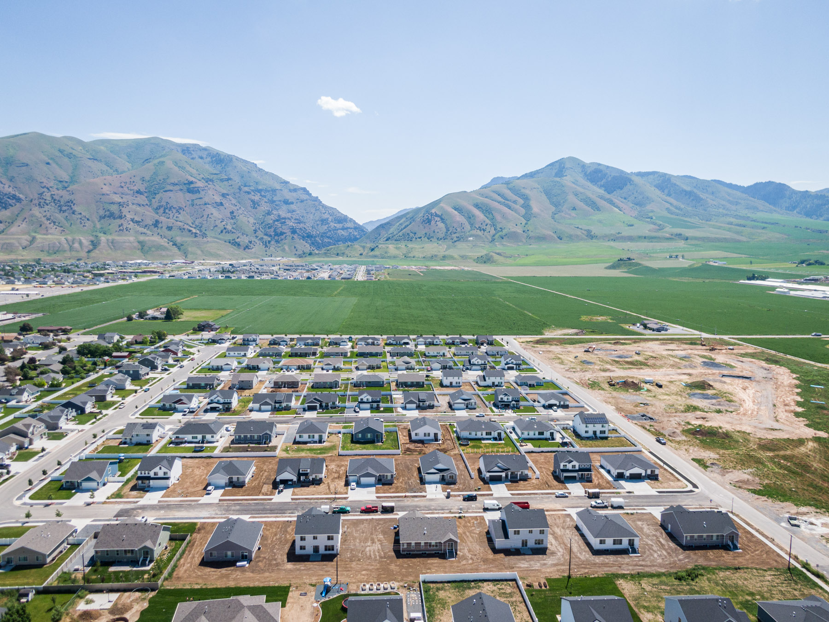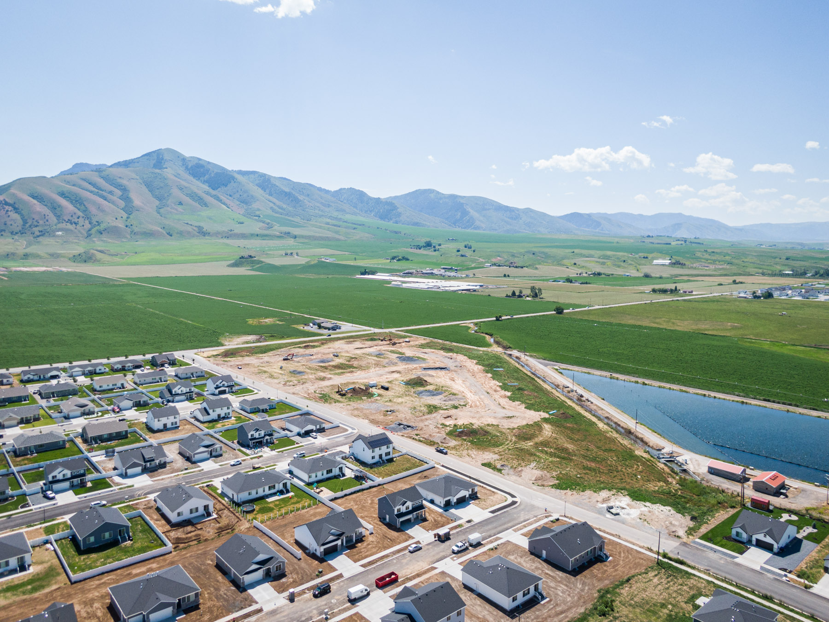Auburn Hills
600 S., Hyrum, UT 84319
PENDING
Residents of the Auburn Hills community enjoy fantastic scenery and country atmosphere, while still close to local conveniences. Auburn Hills really has it all!
This tranquil community is as beautiful, with mountain views on every side, as it is convenient. Perfect for families of all ages with quick access to Hwy 89/91 and close proximity to outdoor recreation, city parks, and soccer fields. You’ll also have a front-row view for the local 4th of July fireworks show!
For more information on this impressive community and other new home communities by Kartchner Homes, please call (435) 755-9530.
Schools: Millville Elementary, South Cache Middle School, & Mountain Crest High School



