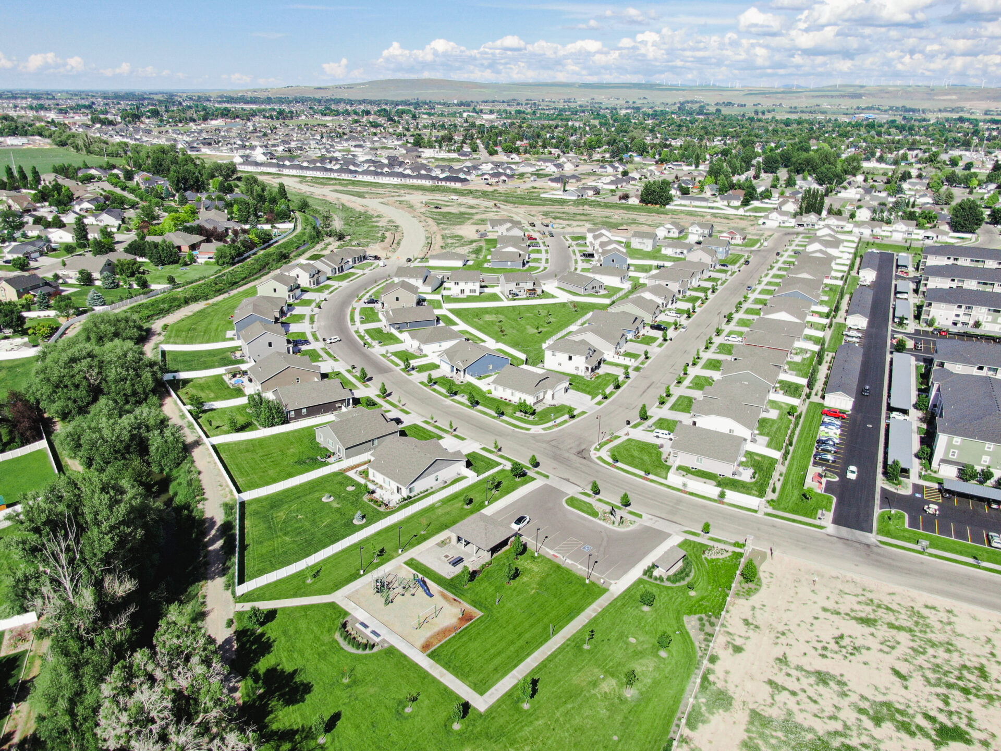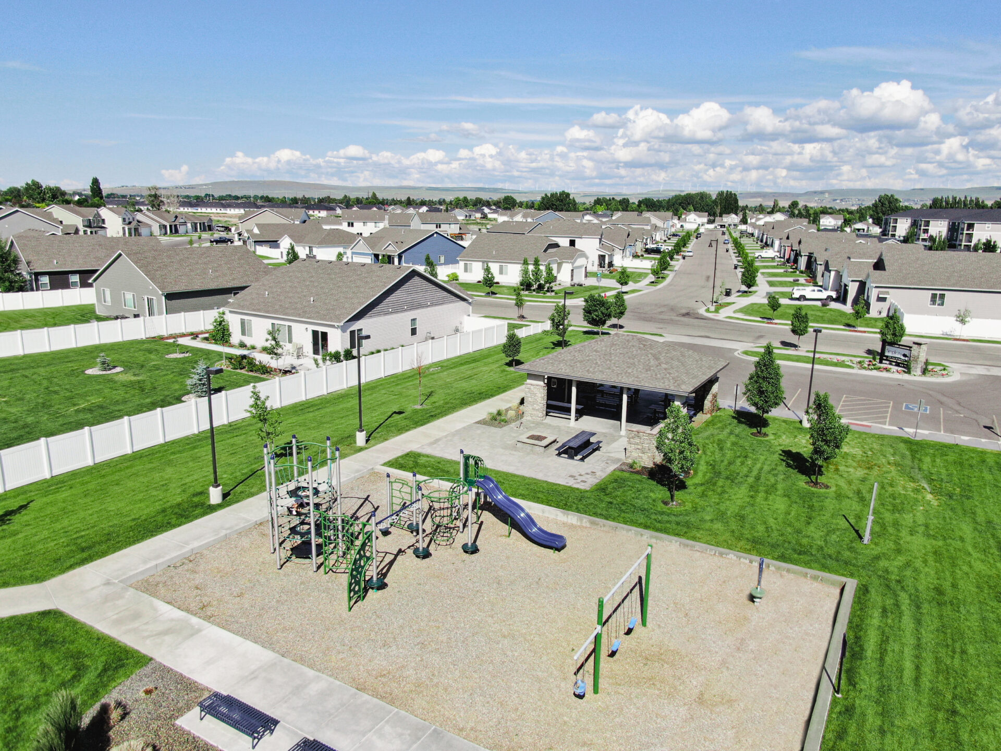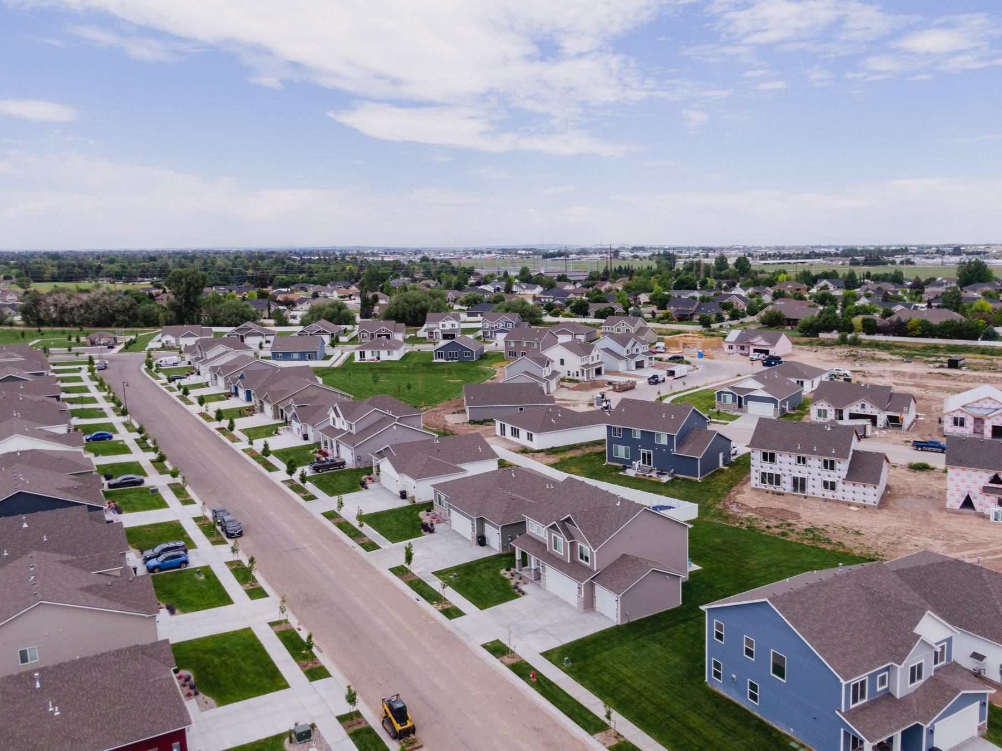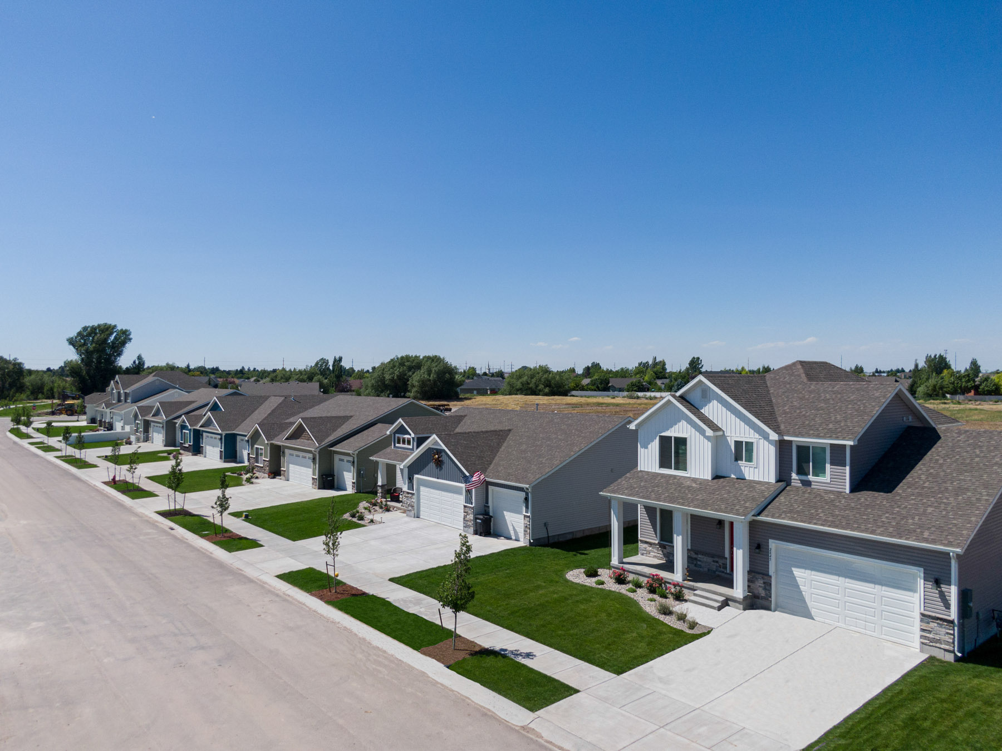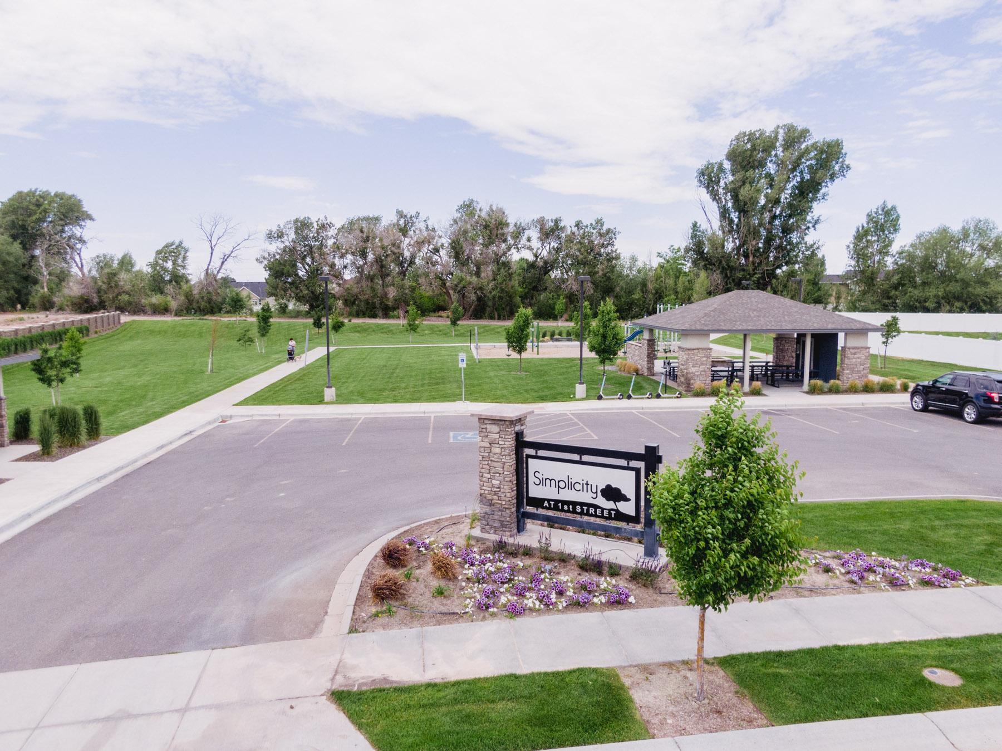Simplicity
Brooklyn St., Ammon, ID 83401
AVAILABLE
Community living at its finest! Simplicity offers landscaped yards and beautiful open floor plans you’ve been searching for. Let your little ones enjoy the community playground and host parties under the covered pavilion. This community is in close proximity to the College of Eastern Idaho, shopping centers, restaurants, Pinecrest Golf Course, and community parks.
Schools: Bridgewater Elementary School, Rocky Mountain Middle School & Bonneville High School
For more information on this community, available home lots, and other premier Kartchner Homes communities, please call (208) 529-2191.
Simplicity
Brooklyn St. ,Ammon, ID 83401
AVAILABLE
Community living at its finest! Simplicity offers landscaped yards and beautiful open floor plans you’ve been searching for. Let your little ones enjoy the community playground and host parties under the covered pavilion. This community is in close proximity to the College of Eastern Idaho, shopping centers, restaurants, Pinecrest Golf Course, and community parks.
Schools: Bridgewater Elementary School, Rocky Mountain Middle School & Bonneville High School
For more information on this community, available home lots, and other premier Kartchner Homes communities, please call (208) 529-2191.
Inventory Homes
Complete
Price:
$514,900
5 Bed •
2.5 Bath •
2 Garage •
2,962 ft2
363 Church St., Ammon, ID 83406
Inventory Homes
Under Construction
Price:
$474,900
3 Bed •
2 Bath •
2 Garage •
3,150 ft2
2916 Curlew Dr, Ammon, ID 83406
Inventory Homes
Under Construction
Price:
$489,900
4 Bed •
2.5 Bath •
3 Garage •
2,487 ft2
2908 Curlew Dr, Ammon, ID 83401
Choose a home plan
Fairview
3 Bed •
2 Bath •
2 Garage •
1,575 ft2
Choose a home plan
Highland
4 Bed •
2.5 Bath •
2 Garage •
2,973 ft2
Choose a home plan
Richmond
4 Bed •
2.5 Bath •
2 Garage •
3,543 ft2
Choose a home plan
Ashland
4 Bed •
2.5 Bath •
2 Garage •
3,775 ft2
Choose a home plan
Magnolia
5 Bed •
2.5 Bath •
2 Garage •
4,441 ft2
Choose a home plan
Athens
3 Bed •
2 Bath •
2 Garage •
1,649 ft2
Choose a home plan
Princeton
4 Bed •
2.5 Bath •
2 Garage •
1,897 ft2
Choose a home plan
Highland
4 Bed •
2.5 Bath •
2 Garage •
2,137 ft2
Choose a home plan
Richmond
4 Bed •
2.5 Bath •
2 Garage •
2,496 ft2
Choose a home plan
Ashland
4 Bed •
2.5 Bath •
2 Garage •
2,631 ft2
Choose a home plan
Magnolia
5 Bed •
2.5 Bath •
2 Garage •
2,962 ft2
Choose a home plan
Fairview
3 Bed •
2 Bath •
2 Garage •
3,150 ft2
Choose a home plan
Madison
3 Bed •
2 Bath •
2 Garage •
3,452 ft2



