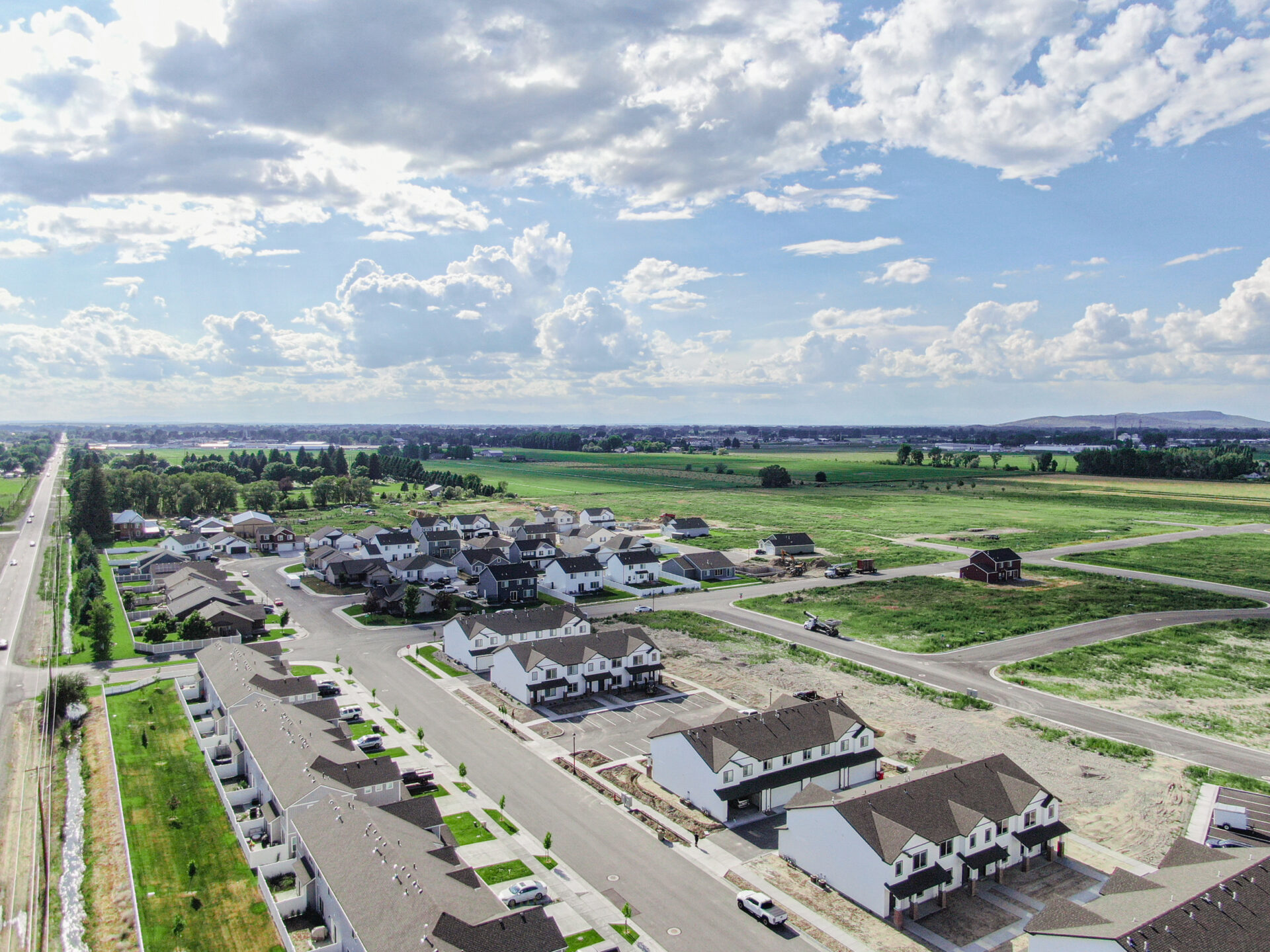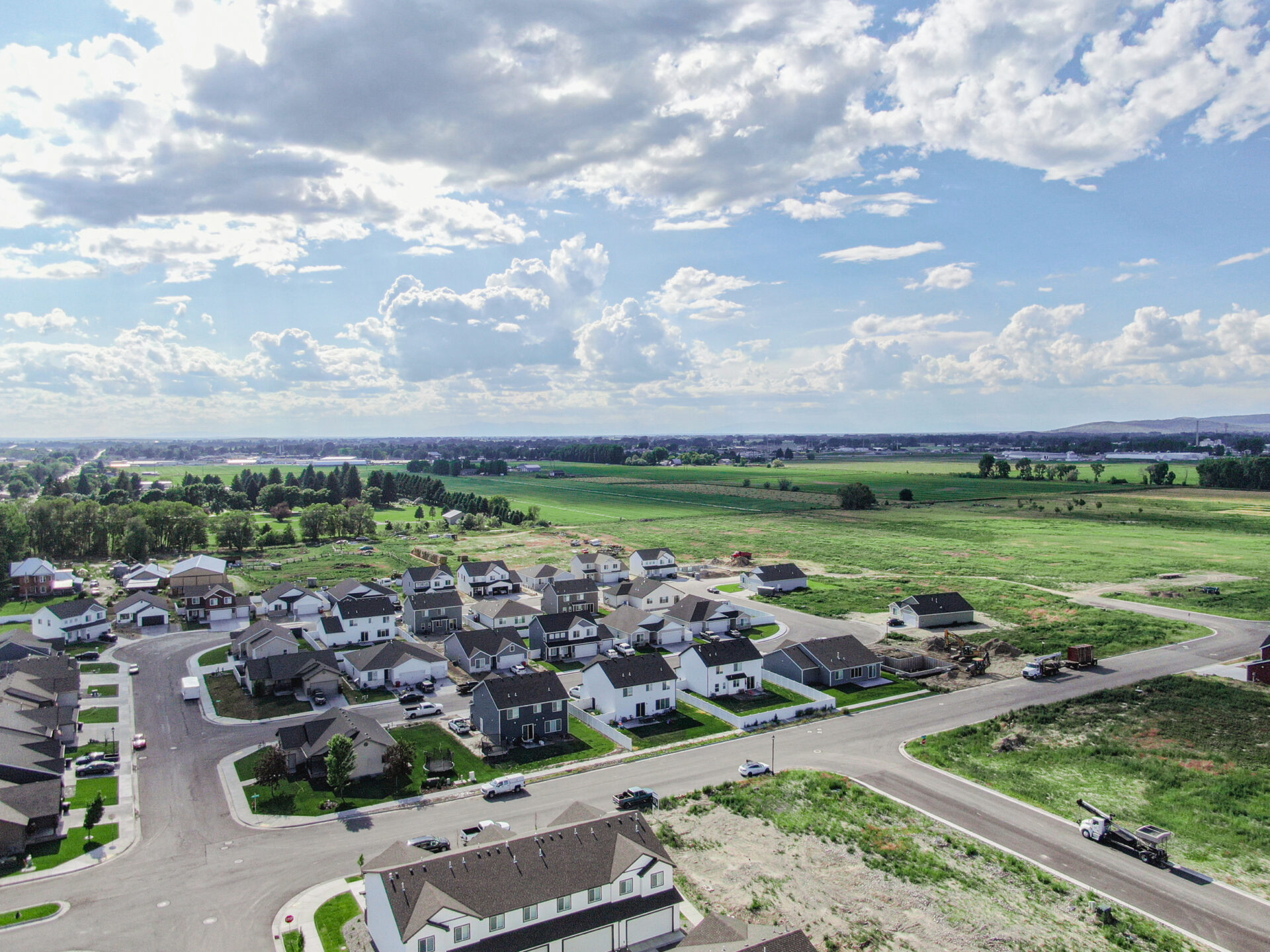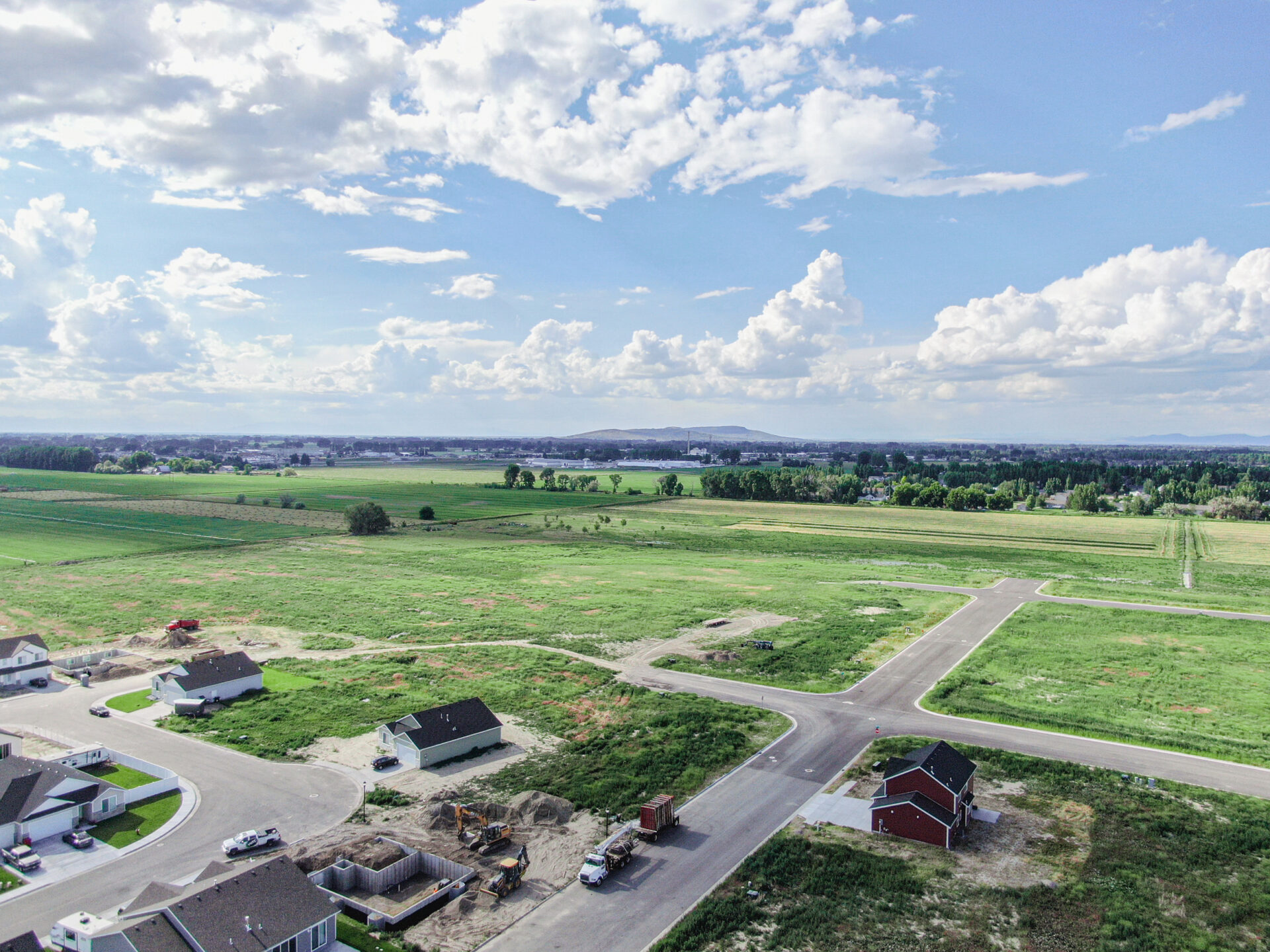Hailey Creek
Hwy 48 & Hailey Creek Ave, Rigby, ID 83442
AVAILABLE
Hailey Creek is Kartchner Homes' first expansion into a beautiful subdivision located East of Rigby, Idaho. Hailey Creek is near South Fork Elementary School and minutes from highway 20. For more information on this community, available home lots, and other premier Kartchner Homes communities, please call (208) 529-2191.
Schools: South Fork Elementary, Rigby Middle School & Rigby Senior High School
Hailey Creek
Hwy 48 & Hailey Creek Ave ,Rigby, ID 83442
AVAILABLE
Hailey Creek is Kartchner Homes' first expansion into a beautiful subdivision located East of Rigby, Idaho. Hailey Creek is near South Fork Elementary School and minutes from highway 20. For more information on this community, available home lots, and other premier Kartchner Homes communities, please call (208) 529-2191.
Schools: South Fork Elementary, Rigby Middle School & Rigby Senior High School
Inventory Homes
Complete
Price:
$454,900
3 Bed •
2 Bath •
2 Garage •
3,402 ft2
123 Colene Dr, Rigby, ID 83442
Inventory Homes
Under Construction
Price:
$306,900
3 Bed •
2.5 Bath •
2 Garage •
1,510 ft2
1203 Ashlyn Way #204, Rigby, ID 83442
Inventory Homes
Under Construction
Price:
$301,900
3 Bed •
2.5 Bath •
2 Garage •
1,425 ft2
1115 Jaylee Dr #1, Rigby, ID 83442
Inventory Homes
Under Construction
Price:
$300,900
3 Bed •
2.5 Bath •
2 Garage •
1,469 ft2
1203 Ashlyn Way #203, Rigby, ID 83442
Inventory Homes
Under Construction
Price:
$299,900
3 Bed •
2.5 Bath •
2 Garage •
1,469 ft2
1203 Ashlyn Way #202, Rigby, ID 83442
Inventory Homes
Under Construction
Price:
$304,900
3 Bed •
2.5 Bath •
2 Garage •
1,510 ft2
1203 Ashlyn Way #201, Rigby, ID 83442
Inventory Homes
Under Construction
Price:
$499,900
3 Bed •
2 Bath •
3 Garage •
3,402 ft2
1132 Sharra Ave, Rigby, ID 83442
Inventory Homes
Under Construction
Price:
$539,900
5 Bed •
2.5 Bath •
3 Garage •
2,963 ft2
128 N Ella, Rigby, ID 83442
Inventory Homes
Under Construction
Price:
$334,900
3 Bed •
2.5 Bath •
2 Garage •
1,762 ft2
1200 Jaylee Dr #3, Rigby, ID 83440
Inventory Homes
Under Construction
Price:
$301,900
3 Bed •
2.5 Bath •
2 Garage •
1,466 ft2
1125 Jaylee Dr #1, Rigby, ID 83442
Inventory Homes
Under Construction
Price:
$329,900
3 Bed •
2.5 Bath •
2 Garage •
1,619 ft2
1220 Jaylee Dr #1, Rigby, ID 83442
Inventory Homes
Under Construction
Price:
$329,900
3 Bed •
2.5 Bath •
2 Garage •
1,619 ft2
1220 Jaylee Dr #4, Rigby, ID 83442
Inventory Homes
Under Construction
Price:
$334,900
3 Bed •
2.5 Bath •
2 Garage •
1,724 ft2
1220 Jaylee Dr #2, Rigby, ID 83442
Choose a home plan
Fairview
3 Bed •
2 Bath •
2 Garage •
1,575 ft2
Choose a home plan
Highland
4 Bed •
2.5 Bath •
2 Garage •
2,973 ft2
Choose a home plan
Richmond
4 Bed •
2.5 Bath •
2 Garage •
3,543 ft2
Choose a home plan
Ashland
4 Bed •
2.5 Bath •
2 Garage •
3,775 ft2
Choose a home plan
Magnolia
5 Bed •
2.5 Bath •
2 Garage •
4,441 ft2
Choose a home plan
Athens
3 Bed •
2 Bath •
2 Garage •
1,649 ft2
Choose a home plan
Townhomes
3 Bed •
2.5 Bath •
2 Garage •
1,425 ft2
Choose a home plan
Townhomes
3 Bed •
2.5 Bath •
2 Garage •
1,619 ft2
Choose a home plan
Princeton
4 Bed •
2.5 Bath •
2 Garage •
1,897 ft2
Choose a home plan
Highland
4 Bed •
2.5 Bath •
2 Garage •
2,137 ft2
Choose a home plan
Richmond
4 Bed •
2.5 Bath •
2 Garage •
2,496 ft2
Choose a home plan
Ashland
4 Bed •
2.5 Bath •
2 Garage •
2,631 ft2
Choose a home plan
Magnolia
5 Bed •
2.5 Bath •
2 Garage •
2,962 ft2
Choose a home plan
Fairview
3 Bed •
2 Bath •
2 Garage •
3,150 ft2
Choose a home plan
Madison
3 Bed •
2 Bath •
2 Garage •
3,452 ft2





